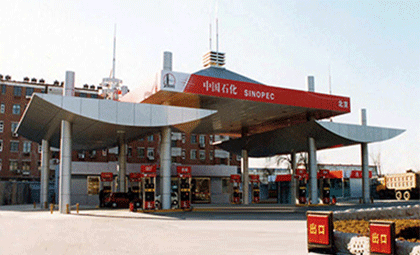
Proyék ieu mangrupa pigura spasi pasagi / jangkungna 16 méter / total panjang 30 méter / bentang total 18 méter.
1. Pamasangan pigura spasi baja kudu dilaksanakeun sanggeus ditampa ti sumbu struktur handap sarta dewan study.Sarat pikeun rojongan handap nyaéta: bédana jangkungna antara ngarojong padeukeut (jarak L2): nilai leutik L2 / 800 na 10mm, dina élévasi sarua Jangkungna bédana antara rojongan pangluhurna sarta panghandapna: 20mm;
2. Nangtukeun prosés instalasi pigura spasi baja nurutkeun gaya jeung ciri struktural grid jeung kaayaan konstruksi sabenerna dina situs;
3. Saatos pigura spasi baja dipasang, éta kudu dipariksa:
a.Nilai allowable tina simpangan panjang sisi nangtung sarta horizontal nyaéta 1/2000 tina panjangna, sarta teu kudu leuwih gede ti 30mm;
b.Nilai allowable of puseur offset kedah 1/3000 tina bentang pigura spasi baja, sarta teu kudu leuwih gede ti 30mm;
c.Pikeun pigura bolong dirojong ku periphery, simpangan jangkungna allowable nyaeta 1/400 tina rojongan meungkeut, sarta teu kudu leuwih gede ti 15mm, sarta maksimum sarta minimum teu kudu leuwih gede ti 30mm;pikeun pigura bolong dirojong ku sababaraha titik, simpangan jangkungna allowable 1/800 tina rojongan meungkeut, sarta teu kudu leuwih gede ti 30mm;
d.Ngadeteksi deflection tina grid nu nurutkeun spésifikasi jeung sarat desain.Saatos konstruksi, deflection pigura spasi baja teu kudu leuwih gede ti 115% tina nilai itungan desain.(Nilai defleksi maksimum pigura grid L/250)
4. Lamun aya bal las lokal, las alur dipaké pikeun las bola las jeung rod, sarta las kelas kelim teu kudu leuwih handap ti kelas kadua.
5. Saatos pamasangan pigura spasi baja geus réngsé, beungeut mendi pigura spasi tur rod kudu beresih jeung bébas tina scars jeung kokotor.Sambungan sareng liang kaleuwihan tina sambungan bal baud kedah dieusi sareng disegel ku gajih.
6. Salila pamakéan grid nu, pangropéa anti korosi komprehensif kudu dilaksanakeun unggal 4 mun 5 taun.



waktos pos: Mar-10-2022

